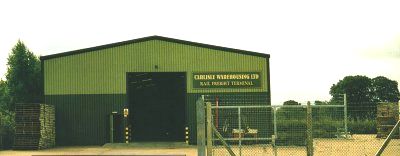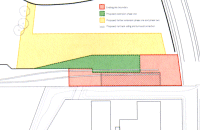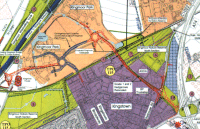
- Covered rail siding with room for storage of goods inside
- External rail siding with large yard for unloading in the open
- Proposed yard extension for intermodal loading or unloading and storage
- Excellent road access from the site. Very close to proposed Carlisle northern development route and junction 44 of M6 motorway
- Fork lift trucks - 3.0 te lift capacity with push off fork attachment, 12.0 te lift capacity, 28.0 te lift capacity
- Swing Thru container lift
General Description
Carlisle Warehousing Limited is an independent, privately owned company with a 7 acre warehousing complex on the prestigious Kingstown Industrial Estate in Carlisle. The site is adjacent to junction 44 of the M6 Motorway.
Geographically this is an excellent location not only for distribution to and from the City but for the whole of Cumbria and beyond.
The company is owned by Mr. Ray Whittall and with his foresight in 1985 a rail terminal was installed with an outside concrete platform for unloading rail freight. This worked very successfully until the demise of the British Rail Speedlink facility in 1991.
Since the freight side of British Rail has been privatised and a much more commercial approach is given to the movement of heavy goods by rail. This provides significant financial and environmental benefits.
Carlisle Warehousing Limited has actively promoted the benefits of using the rail siding facility as a distribution base. Having secured a contract for transshipping steel coil it decided to cover the existing siding with a purpose built warehouse. This enabled products to be loaded or unloaded under cover in an extremely clean and controlled environment, free from the challenges of the weather.
The building comprises a galvanised, portal steel frame spanning 17 metres by 92 metres long with a height of 6 metres. This provides and enhanced floor slab of 12 metres wide alongside the rail track which can hold 6 or 7 wagons.
The roof, sides and ends are constructed with a steel liner tray system with rockwool insulation and profiled steel sheeting down to a reinforced concrete dado wall. There is an insulated up and over shutter door at each end of the building with a roller shutter door across the rail track. With 10% roof lighting, there is ample natural lighting supplemented by a low bay artificial lighting scheme.
One special feature in preparing for this development was the diversion of overhead electricity supply cables by Norweb. The provision of foul and storm water connections and electricity, water and telephone services were also necessary to this site.
Work started on the site at the end of January and the first rail consignment was received in the week commencing May 19th 1997.
The company has plans to extend the building which was designed to support an adjacent similar sized structure containing an additional length of rail track. This would effectively double the capacity and scope of the new facility.
Summary of Accommodation
RAIL FREIGHT TERMINAL
- Galvanised, portal steel frame
- 17 metres by 92 metres long, with a height of 6 metres
- Enhanced floor slab of 12 metres wide along rail track
- Holds 6 or 7 rail wagons
Location
The site is on the prestigious Kingstown Industrial Estate in Carlisle and is adjacent to junction 44 of the M6 Motorway.

